Download Standard equipment for stand of 3-54 sq. m
Specification
Standard equipment for stand of 4 sqm
|
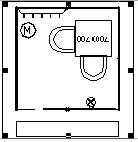
|
- grey carpet
- white wall panels
- fascia with company name (full company name, blue color)
- 1 spotlight at assemble rail
- 1 table 700 x 700
- 2 plastic chairs
- 1 coat racket
- 1 wastebasket
|
Standard equipment for stand of 6 sqm
|
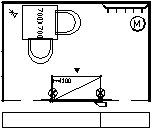
|
- grey carpet
- white wall panels
- fascia with company name (full company name, blue color)
- 2 spotlight at assemble rail
- 1 info desk 500 x 1000 x 1100
- 1 brochure rack (4 pockets A4 vertically oriented)
- 1 table 700 x 700
- 2 plastic chairs
- 1 socket 220V
- 1 coat racket
- 1 wastebasket
|
Standard equipment for stand of 9-11 sqm
|
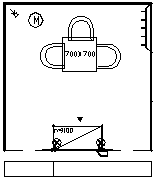
|
- grey carpet
- white wall panels
- fascia with company name (full company name, blue color)
- 2 spotlight at assemble rail
- 1 info desk 500 x 1000 x 1100
- 1 brochure rack (4 pockets A4 vertically oriented)
- 1 table 700 x 700
- 3 plastic chairs
- 1 socket 220V
- 1 coat racket
- 1 wastebasket
|
Standard equipment for stand of 12-17 sqm
|
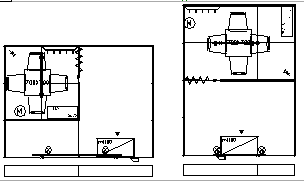
|
- grey carpet
- white wall panels
- fascia with company name (full company name, blue color)
- 1 swinging door (you have to make a loan for the key)
- 2 spotlight at assemble rail
- 1 fluorescent light
- 1 info desk 500 x 1000 x 1100
- 1 brochure rack (4 pockets A4 vertically oriented)
- 1 table 700 x 700
- 4 soft chairs
- 1 shelf 300 x 800 x 2000 (5 shelves)
- 1 socket 220V
- 1 coat racket
- 1 wastebasket
|
Standard equipment for stand of 18-29 sqm
|
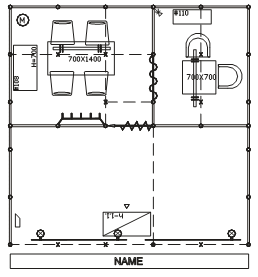
|
- grey carpet
- white wall panels
- fascia with company name (full company name, blue color)
- 1 swinging door (a refundable deposit for the key is required)
- 1 curtain
- 3 spotlights at assemble rail
- 2 fluorescent lights
- 1 info desk 500 x 1000 x 1100
- 1 brochure rack (4 pockets A4 vertically oriented)
- 1 table 700 x 700
- 1 table 700 x 1400
- 4 soft chairs
- 2 plastic chairs
- 1 shelf 300 x 800 x 2000 (5 shelves)
- 1 cupboard 500 x 1000 x 700 (a refundable deposit for the key is required)
- 1 socket 220V
- 1 coat racket
- 1 wastebasket
|
Standard equipment for stand of 30-42 sqm
|
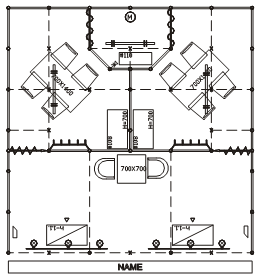
|
- grey carpet
- white wall panels
- fascia with company name (full company name, blue color)
- 2 swinging doors (a refundable deposit for the key is required)
- 2 curtains
- 6 spotlights at assemble rail
- 3 fluorescent lights
- 2 info desks 500 x 1000 x 1100
- 2 brochure racks (4 pockets A4 vertically oriented)
- 1 table 700 x 700
- 2 tables 700 x 1400
- 8 soft chairs
- 2 plastic chairs
- 1 shelf 300 x 800 x 2000 (5 shelves)
- 2 cupboards 500 x 1000 x 700 (a refundable deposit for the key is required)
- 1 socket 220V
- 2 coat rackets
- 1 wastebasket
|
Standard equipment for stand of 43-64 sqm
|
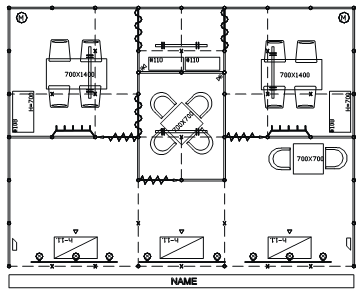
|
- grey carpet
- white wall panels
- fascia with company name (a refundable deposit for the key is required)
- 3 swinging doors (a refundable deposit for the key is required)
- 3 curtains
- 8 spotlights at assemble rail
- 4 fluorescent lights
- 3 info desks 500 x 1000 x 1100
- 2 brochure racks (4 pockets A4 vertically oriented)
- 2 tables 700 x 700
- 2 tables 700 x 1400
- 8 soft chairs
- 6 plastic chairs
- 2 shelfs 300 x 800 x 2000 (5 shelves)
- 2 cupboards 500 x 1000 x 700 (a refundable deposit for the key is required)
- 2 sockets 220V
- 2 coat rackets
- 2 wastebasket
|
Standard equipment sets for the stands







